Are you considering a Jack and Jill bathroom layout for your home? If so, you’re in luck! We’ve put together the ultimate guide to help you design the perfect Jack and Jill bathroom.
What is a Jack and Jill Bathroom
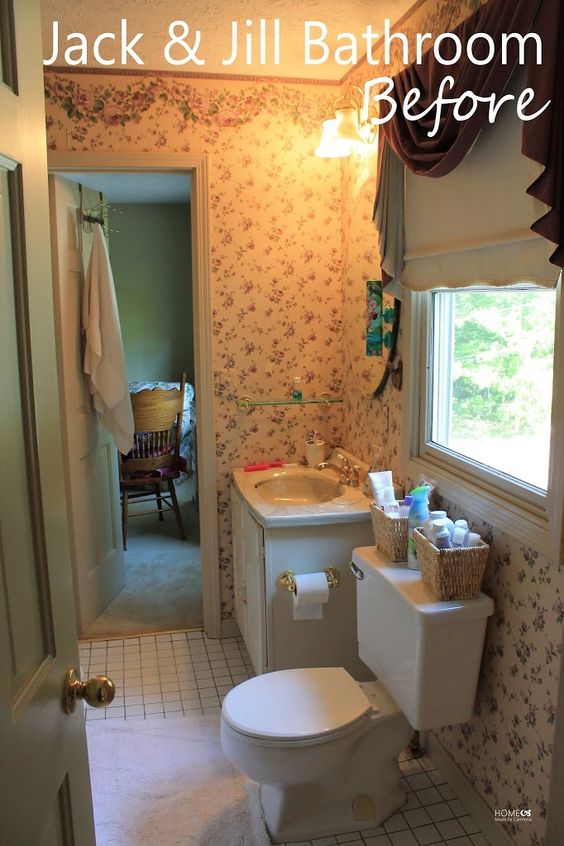

A Jack and Jill bathroom is a shared bathroom that typically connects two bedrooms. The bathroom features two separate vanity areas with sinks and mirrors, as well as a shared tub and/or shower area and toilet. This type of bathroom layout is ideal for families with children, as it allows multiple people to use the bathroom at the same time without disrupting each other’s privacy. via source
Corner Jack and Jill Bathroom Layout
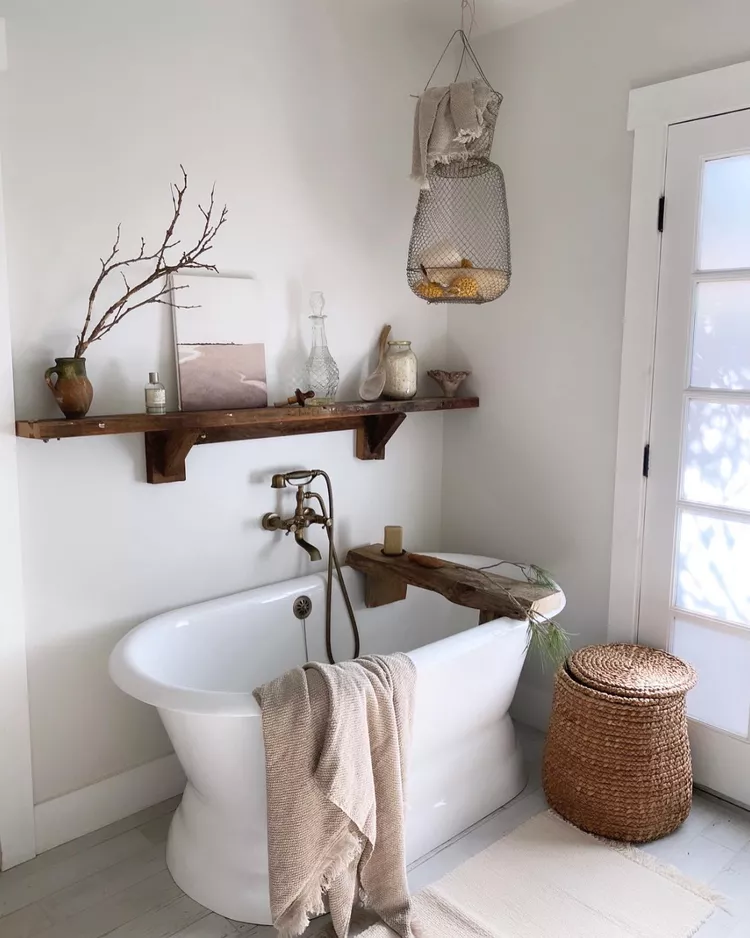

A corner jack and jill bathroom layout is a popular choice because it can save space and create a more private setting. This type of layout is typically designed with two doors that lead into the bathroom from each of the bedrooms, with the sink and vanity situated in the corner of the room. The toilet and shower or bathtub are typically located on either side of the vanity.
Narrow Jack and Jill Bathroom Layout
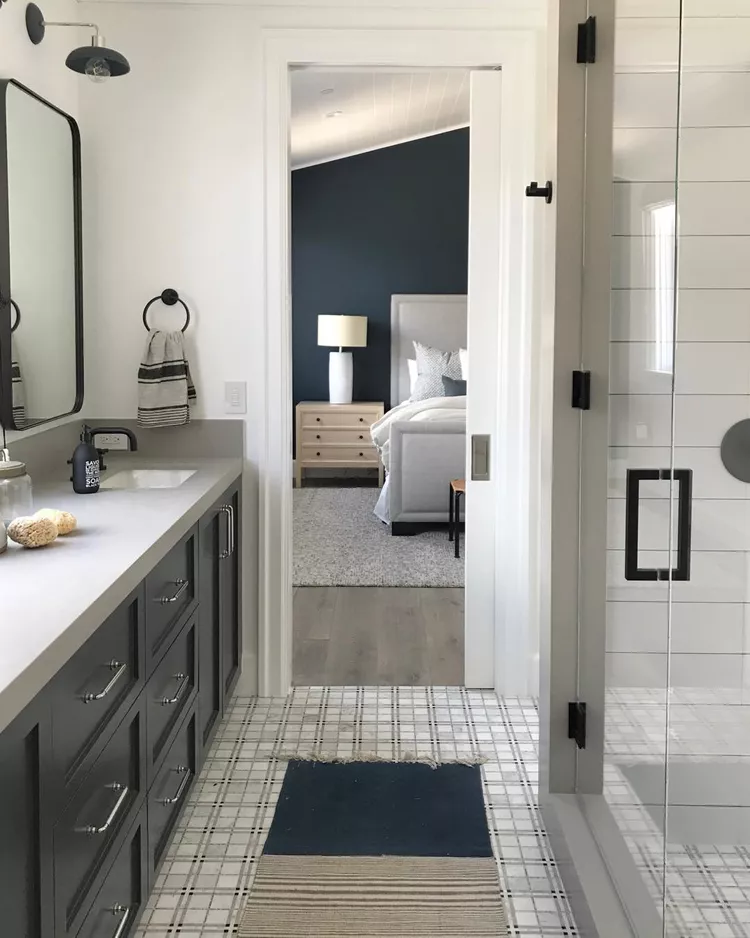

A narrow jack and jill bathroom layout is ideal for homes with limited space. This type of layout is designed with the sink and vanity located at one end of the room, with the toilet and shower or bathtub at the other end. This design can be challenging, as it requires careful planning to ensure that there is enough space for each fixture without making the bathroom feel cramped.
Jack and Jill Bathroom Floor Plan
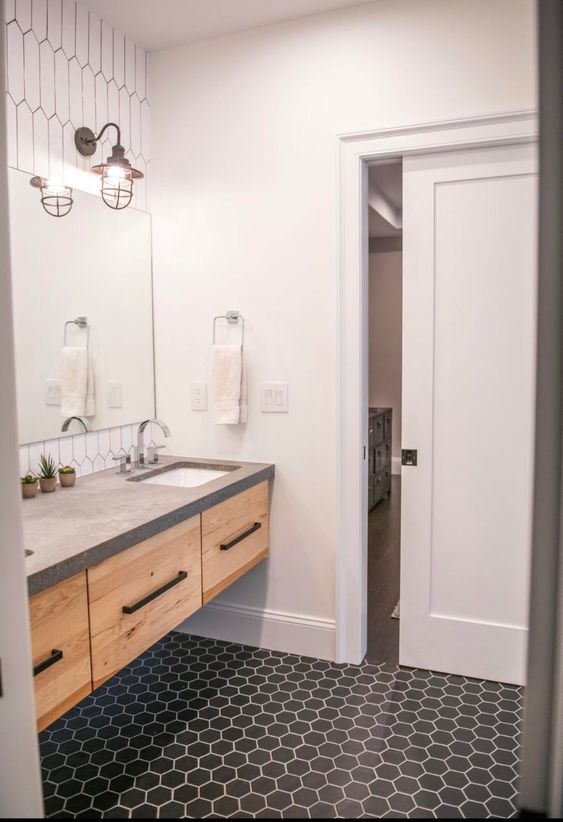

When designing a jack and jill bathroom floor plan, it’s important to consider the needs of the people who will be using it. For example, if the bathroom will be shared by young children, it may be a good idea to include a bathtub rather than just a shower. It’s also important to consider storage needs, such as providing ample space for towels and toiletries.
Jack and Jill Bathroom with Hall Access
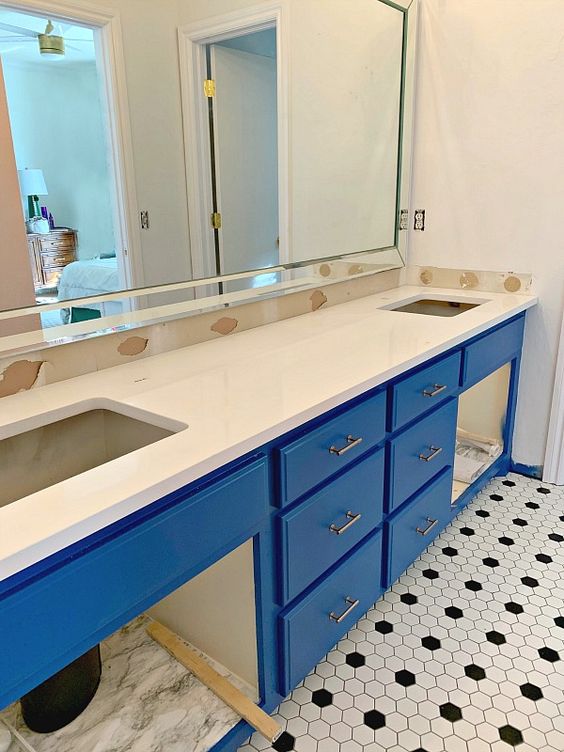

A jack and jill bathroom with hall access is a great option for larger homes or families with older children. This type of layout allows the bathroom to be accessed from a hallway, as well as from the adjoining bedrooms. This can make it easier to share the bathroom with guests, while still maintaining privacy for the bedrooms. via source
Leave a Reply